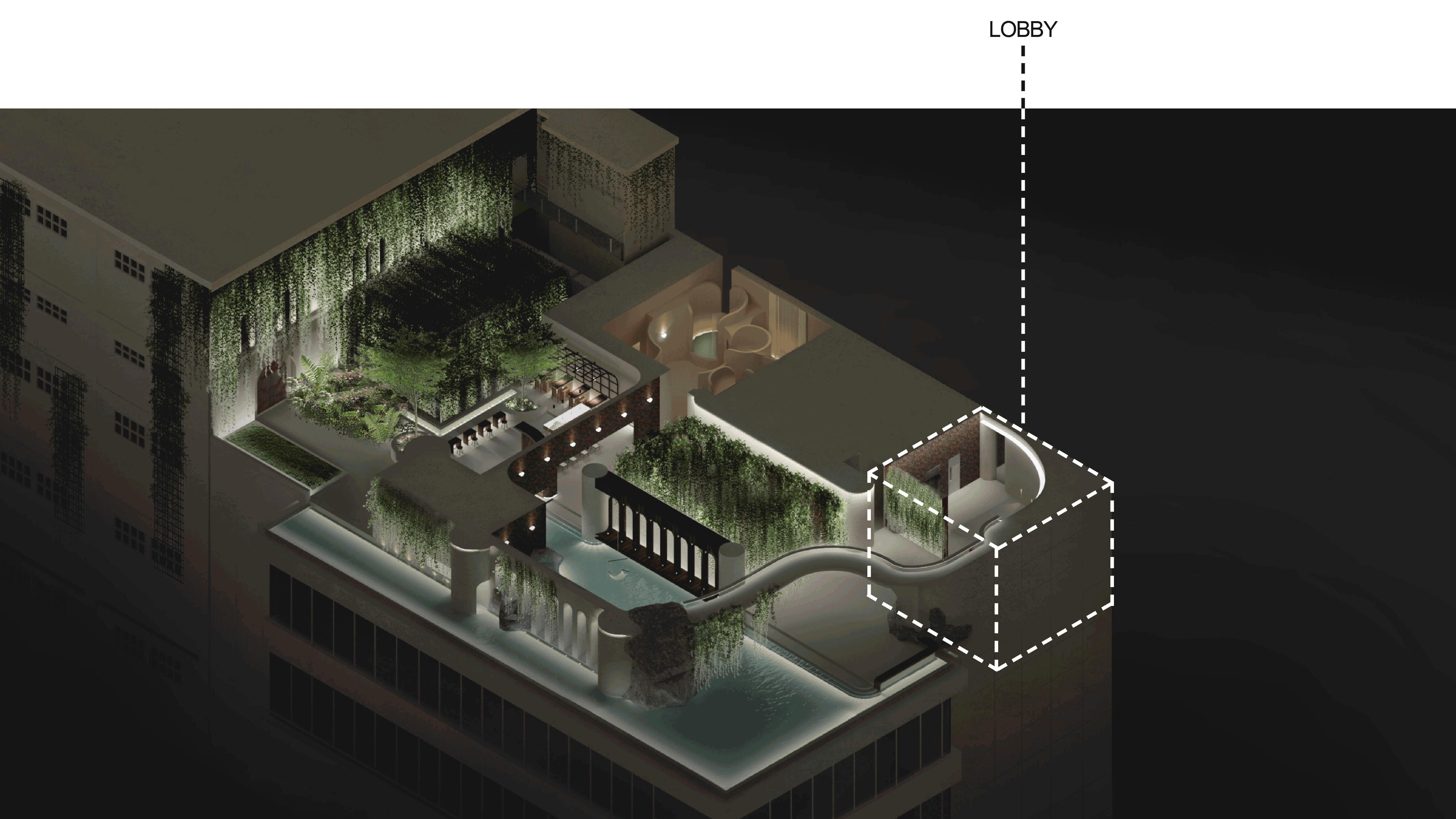ADA eaint su wai
"On a self-exploratory adventure"
Final Year Project - BA (Hons) Interior Design
2020, The Glasgow School of Art Singapore
OFFICE BREAKOUT SPACE
THE OASIS
LOCATION
: KRANJI INDUSTRIAL ZONE
THEME
: ESCAPISM

OVERLOOKING THE VIEW OF JOHOR BAHRU
FACTORY
+ OFFICE
Occupied by a retail contractor and attached together with a factory on the back. The building stands tall among the metal roofs and trees nearby. Access to this remote place is only via one bus that loops the whole zone or only via private cars.
Closer to the straits of Singapore, the upper floors of the building has a beautiful view of the Johor Bahru City Skyline.


WORKING CULTURE
WHAT DO WE CRAVE ON A DAILY BASIS?
The illustration provides the layout of the existing office floors where open concept enforces the ease of communication. Aligned in grids, the layout perfectly defines the working culture of the organization, highly fast-paced and efficiency-directed.
This routine-based and formal system, however, lacks character and has little room to comfort and intimacy of an individual.

ESCAPISM
' TRANSPORTING TO SOMEWHERE ELSE '
Most of us travel to give ourselves a moment to unwind but never necessarily needs to be physically on the move. Our minds prepares for the 'vacation mood' to isolate from 'monotonous routines'.







The intangible distortion of one’s reality in the desire for a juxtaposing existence is portrayed using a conceptual collage. Almost to forget the truth, the collage only shows the ideal state of peace in mind, ‘an oasis’, on a blank white background.
LAYING OUT

The Rooftop, previously a lunch area, was chosen to redesign and amplify the experience of taking a break. The design language often involves covering the vertical planes with greens to distort into a different reality against a mundane normality outside of the building (the rooftop).
Making use of the existing curves, the new layout implemented more curved lines to smoothen the formal and stiff lines of the building structure.
_edited_.jpg)
EXISTING

REIMAGINED

Providing a sneak-peak of the whole design, the lobby is equipped with a ascending steps to suggest an informal sitting experience. As some may take phone calls here, divider is provided to give a slight hint of privacy.

A heavy amount of vines are utilized to block the path. The users are forced to touch the vines and make their way out to another area. As the next area is a gathering place, these vines acts as a chance of escaping for the users who has a hard time getting away from social obligations to recharge their energy batteries.

A spot to stargaze at night to freshen up.

Providing a sneak-peak of the whole design, the lobby is equipped with a ascending steps to suggest an informal sitting experience. As some may take phone calls here, divider is provided to give a slight hint of privacy.
MAIN VISUALS
(PLEASE PRESS THE IMAGE TO VIEW MORE)
SENSORIAL CUES




SENSORY OF TOUCH
THE ACT OF TAKING OFF SHOES TO STRIP AWAY THE FORMALITY
SITTING THROUGH THE ARCHES WITH SHOES KEPT UNDERNEATH THE SEATS
INFINITY AND OVERFLOWING EXPERIENCE

VISUALS & EXPLORATIONS GALLERY























